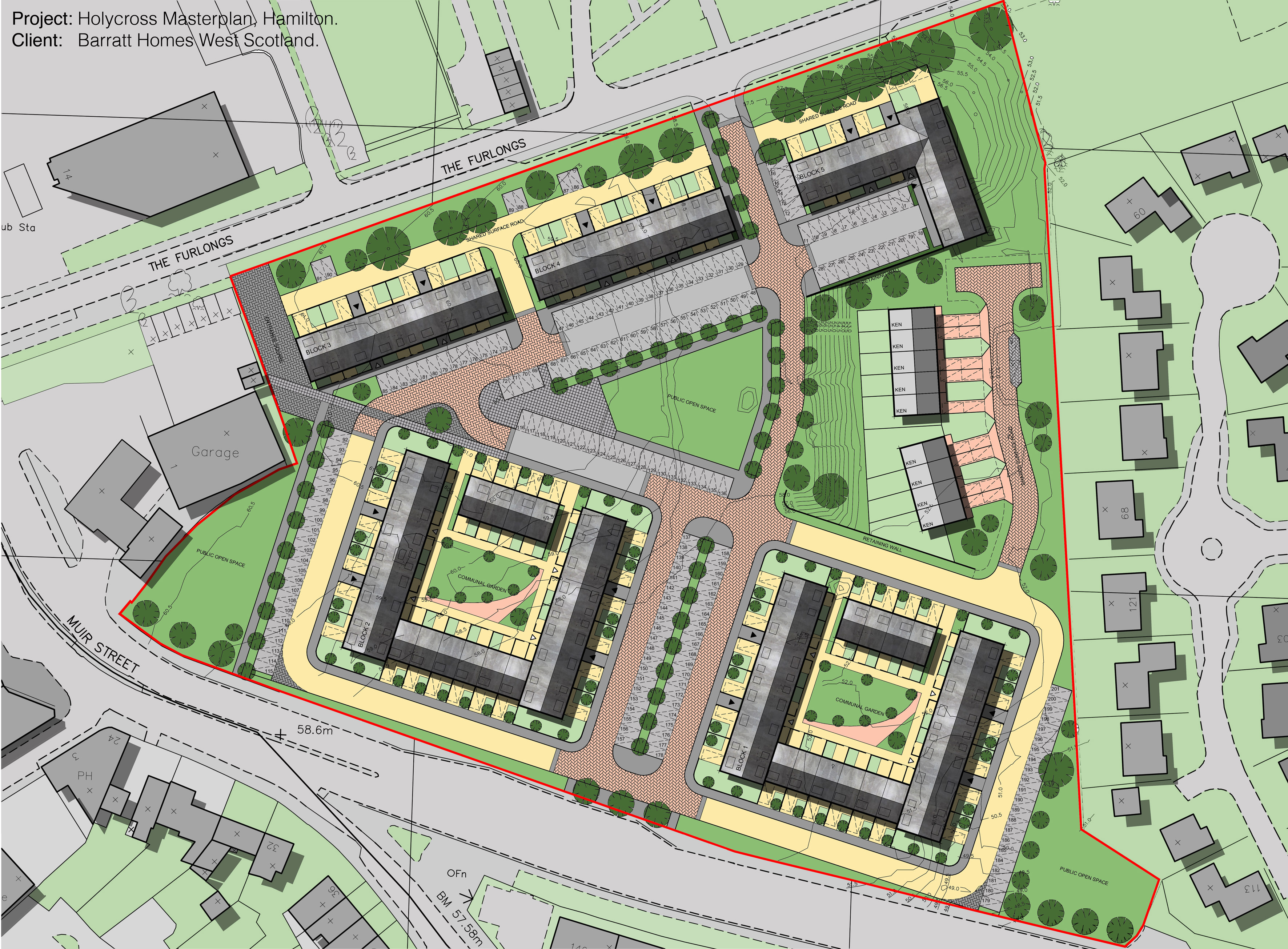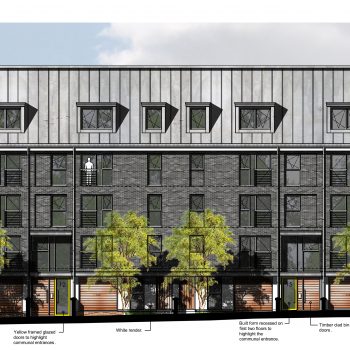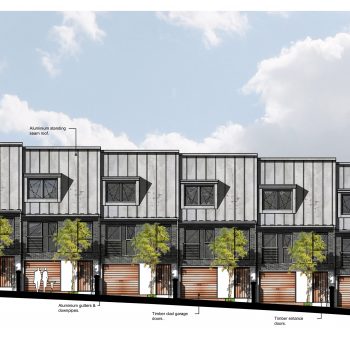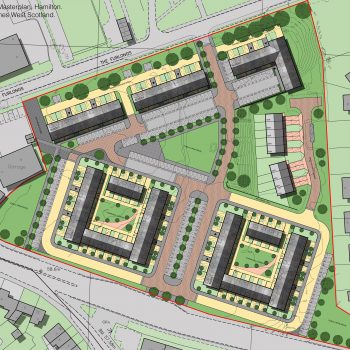PROJECT DESCRIPTION
JAM Architects obtained planning permission for this residential development of 205 homes (consisting of 176 apartments and 29 townhouses) on the site of the former Holy Cross High School in Muir Street, Hamilton.
The development is designed with a central area of public open space with pedestrian routes following desire lines through the site. The 205 units are divided amongst 5 blocks, with 3 linear blocks facing onto the Furlongs and 2 perimeter blocks facing onto Muir Street.
Given the prominent location of the site within Hamilton the apartment blocks are designed to be contemporary, with large glazed gables facing onto Muir Street and a palette of high quality materials utilised.




