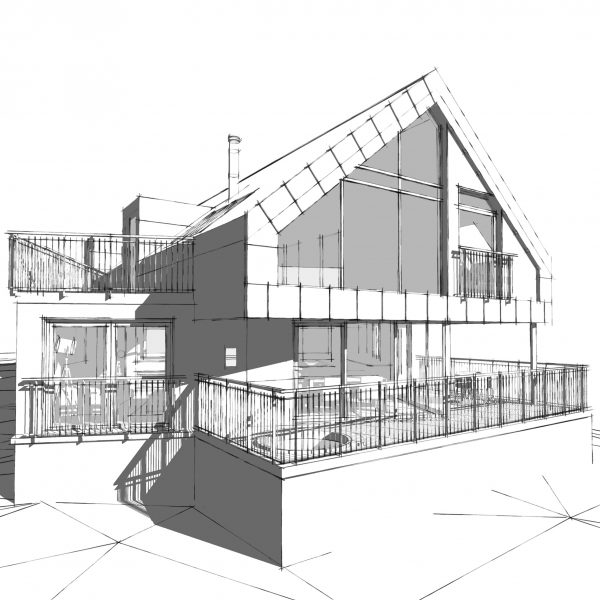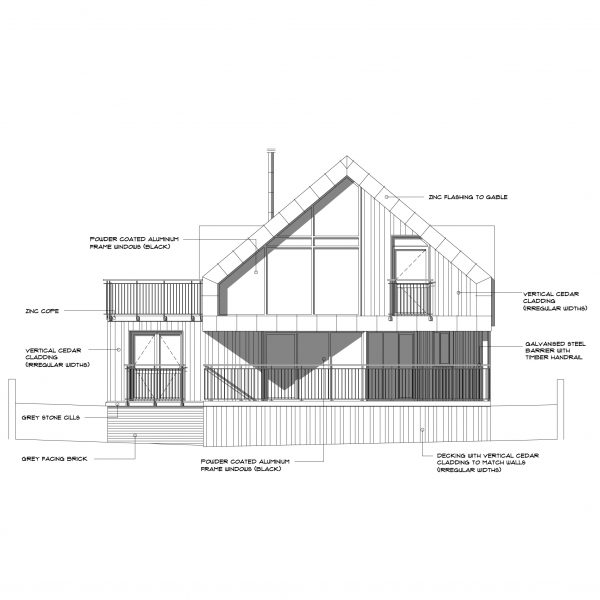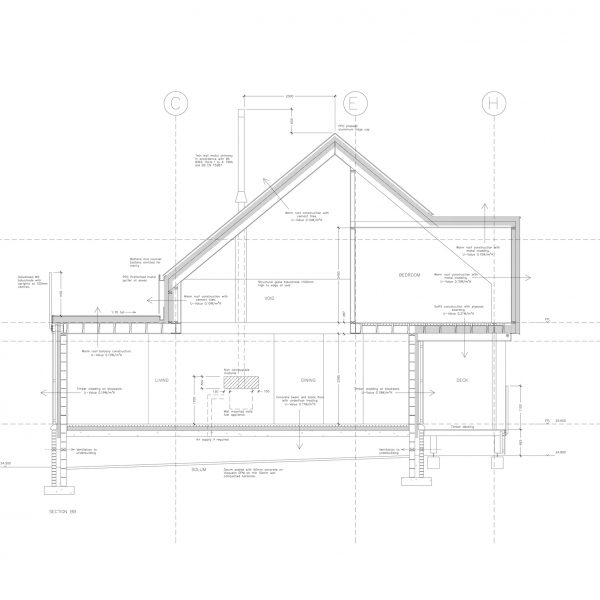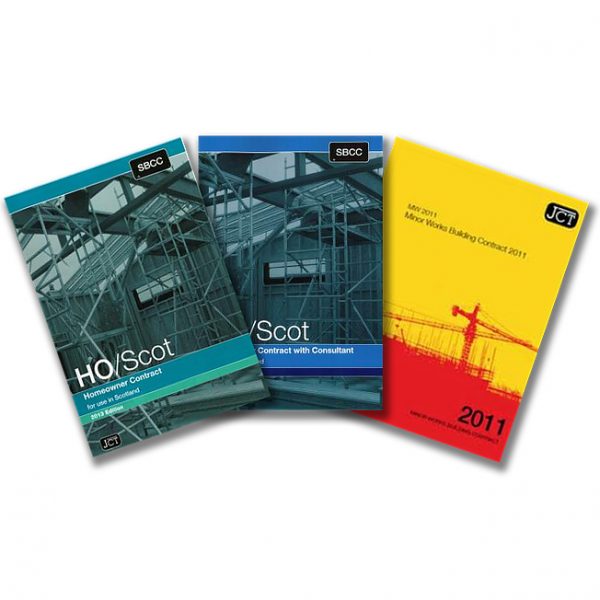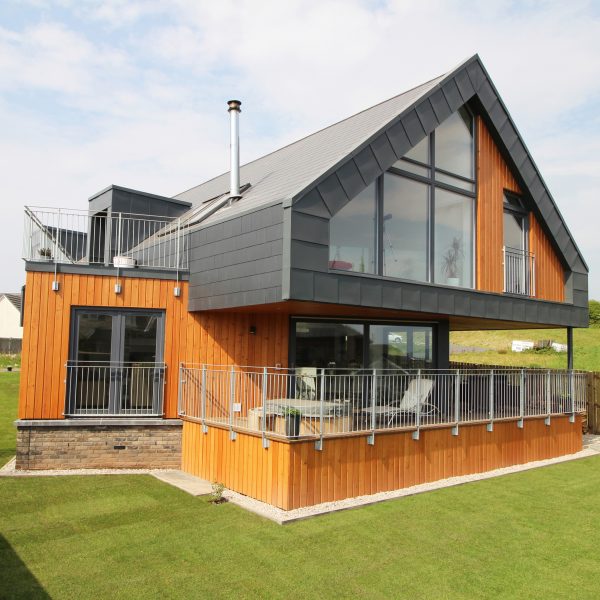CONSULTATION & BRIEF (WEEK 1)
In order to get things started we offer a free one hour consultation where we can assess the building or site and your design requirements. From this meeting we would develop an understanding of your project objectives, budget, and aspirations and produce an initial project brief. At this stage we would develop a competitive fee, reflective of the work being commissioned.
CONCEPT DESIGN (WEEKS 2-4)
During this period we use the client brief to produce outline design proposals for the project. Over the following weeks we refine the designs through discussions with the client until their aspirations for the project are realised.

