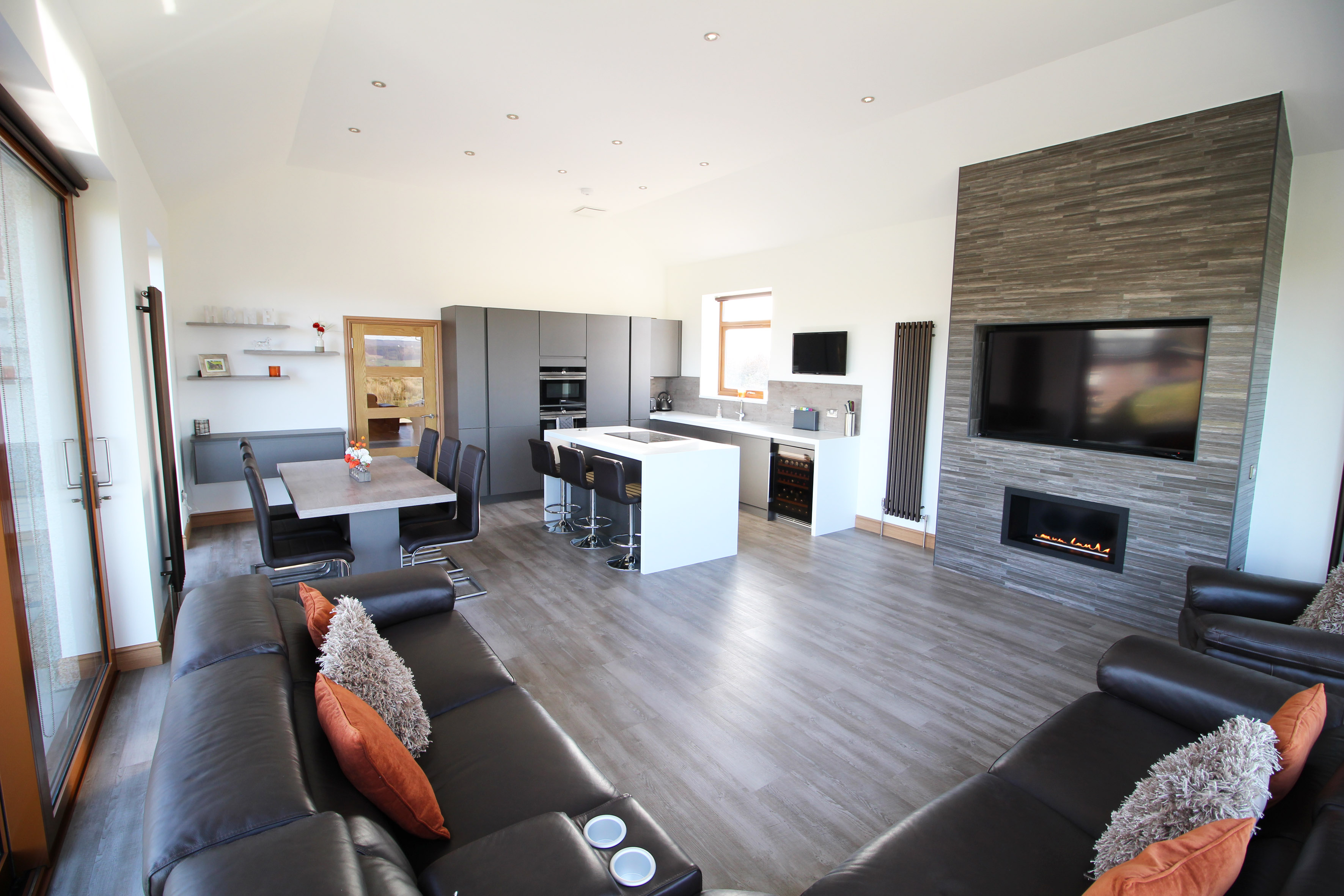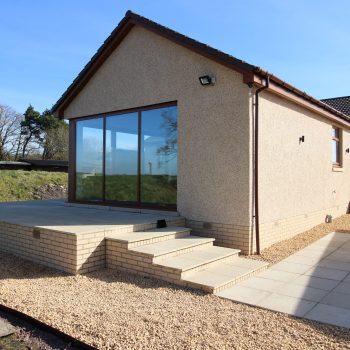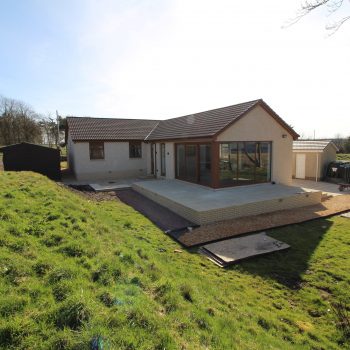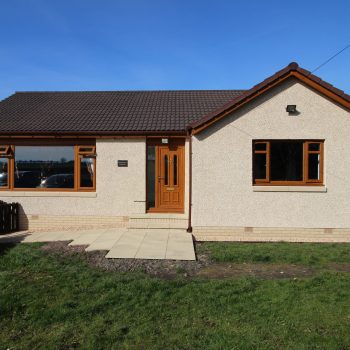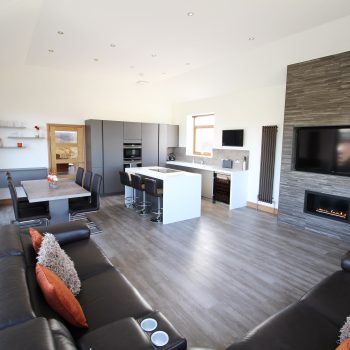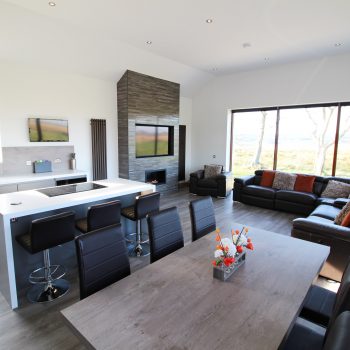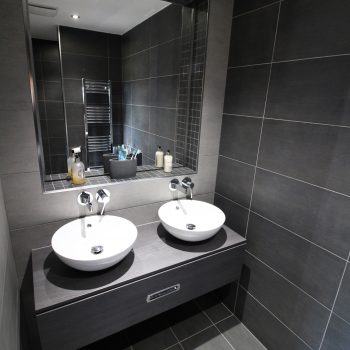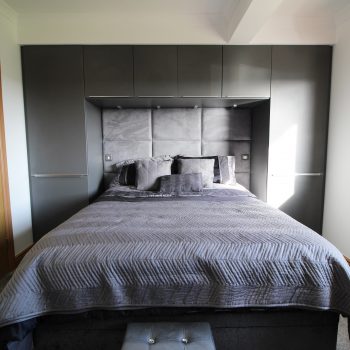PROJECT DESCRIPTION
The client brief for this extension was for a new open plan living / dining / kitchen to the rear of this traditional miners cottage with a small addition to the front elevation to incorporate an ensuite for the master bedroom. The existing kitchen has also been converted into a new double bedroom and guest WC.
The open plan extension to the rear has been designed to incorporate full height corner windows to allow for full panoramas of the surrounding countryside with views towards Hartwood and Shotts. The large corner windows have been designed with sliding doors opening onto a terraced area. The full height vaulted ceiling within the extension provides a dramatic feeling of space upon entering the open plan living area.

