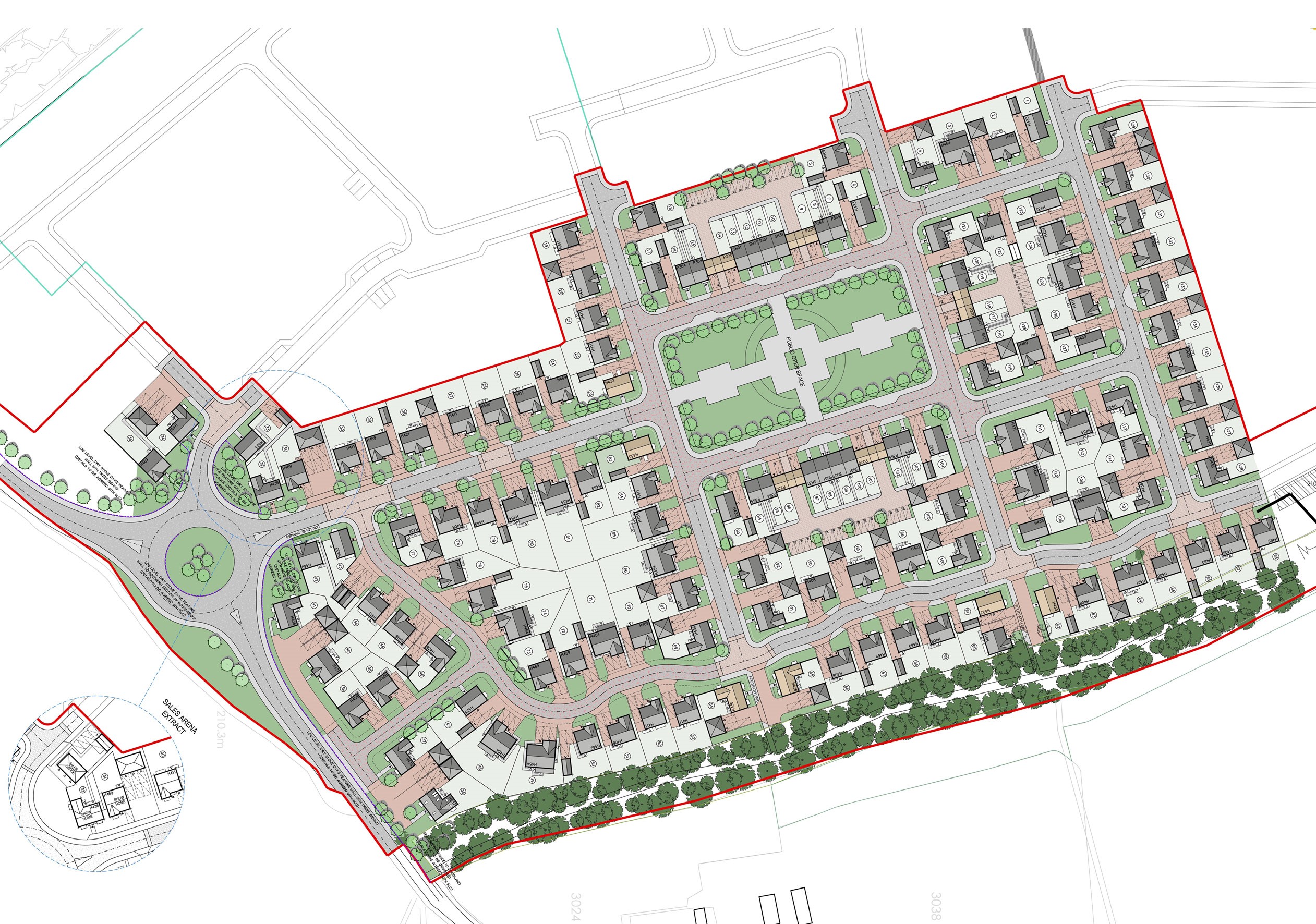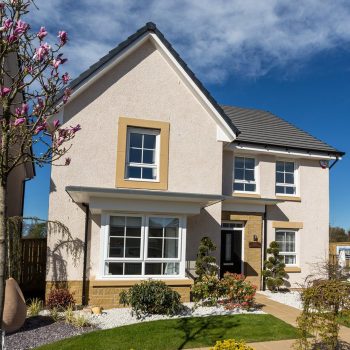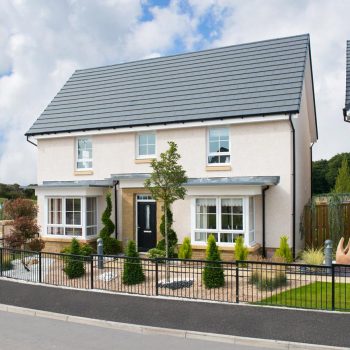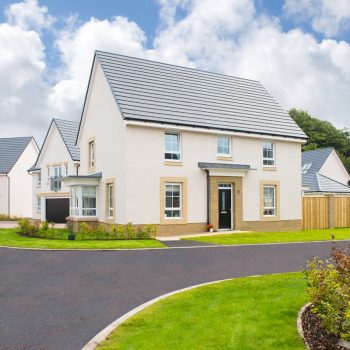PROJECT DESCRIPTION
Strathaven is a historic market town approximately 6 miles from Hamilton, 8 miles from East Kilbride and 25 miles from Glasgow, with good access to the M74 and the wider national motorway network. The town is served by good public transport connections and supported by various businesses, shops, excellent schooling, sports facilities and a wide range of clubs and societies. The East Overton Masterplan is a greenfield release site extending to 22.6 hectares on the north east edge of Strathaven.
JAM Architects produced a site layout for 138 residential units, on land known as Site A, East Overton, extending to 7.2 hectares. This comprises 2, 3 and 4 bedroom private homes in flatted, terraced, semi–detached and detached configurations.
The orientation and scale of the proposals were heavily influenced by the surrounding properties to ensure that they will feel like an integral part of Strathaven and be sympathetic in terms of form, scale and density. Houses are positioned to ensure that there will be no adverse impact in terms of overshadowing or loss of privacy and there will be no social barriers to accessibility, with all housetypes providing level access, including gardens.
The new roundabout at the site entrance creates a “gateway” that will define the start of the residential portion of the site i.e. Site A of the masterplan area. The houses at the entrance and along the Glassford Road frontage were selected and plotted using private driveways to create an outward looking development with an active frontage while utilising the site’s unique location and views over rolling farmland.




