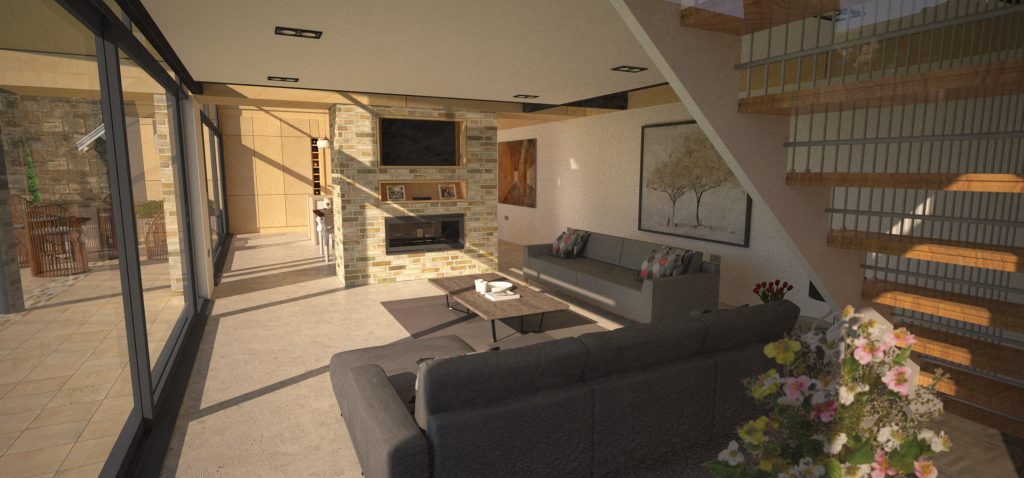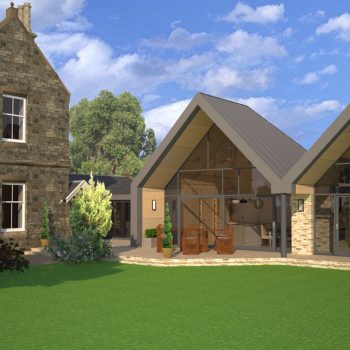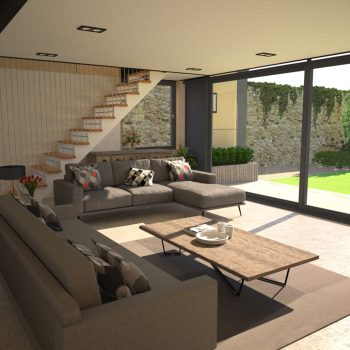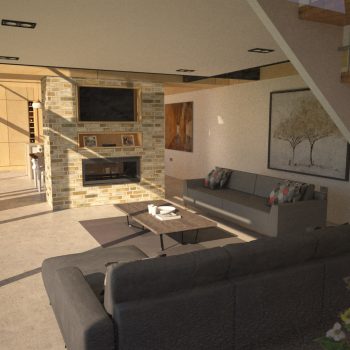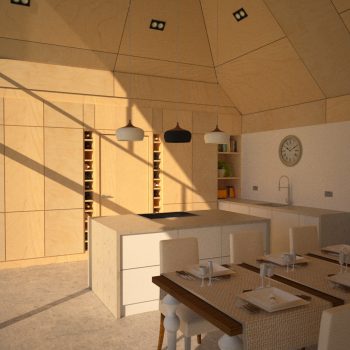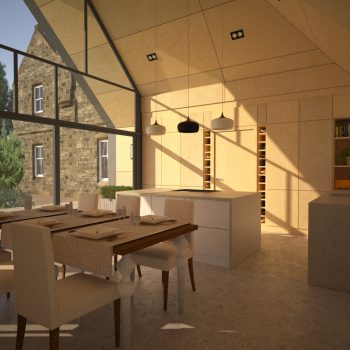PROJECT DESCRIPTION
The client brief for this project was to form a new open plan living / dining / kitchen along the existing stone boundary wall with views over the established garden grounds.
The form of the extension is designed to mirror the twin gables of the 133-year-old Adelaide Lodge albeit in a contemporary manner. The new gables will be fully glazed and South facing to maximise views of the garden ground and natural light. The zinc-clad roof will also project from the gables of the extension to provide shelter to a terrace area below while also providing a sculptural aesthetic to the extension. A flat roof glazed, sunroom link will provide a lightweight connection between the existing lodge and the extension.
Internally a new bespoke plywood kitchen will conceal a door between the extension and lodge and will blend seamlessly with the plywood finish of the ceiling. The polished concrete floor will flow between the living, dining and kitchen and provide a visual continuity of space. A buff, textured brick wall will define the individual areas of the extension and contain a dual fronted fireplace.
A lightweight stair will provide access to a first floor study above the livingroom, which will be set 1 metre out from the wall (supported on glue laminated beams) and will appear to float.

