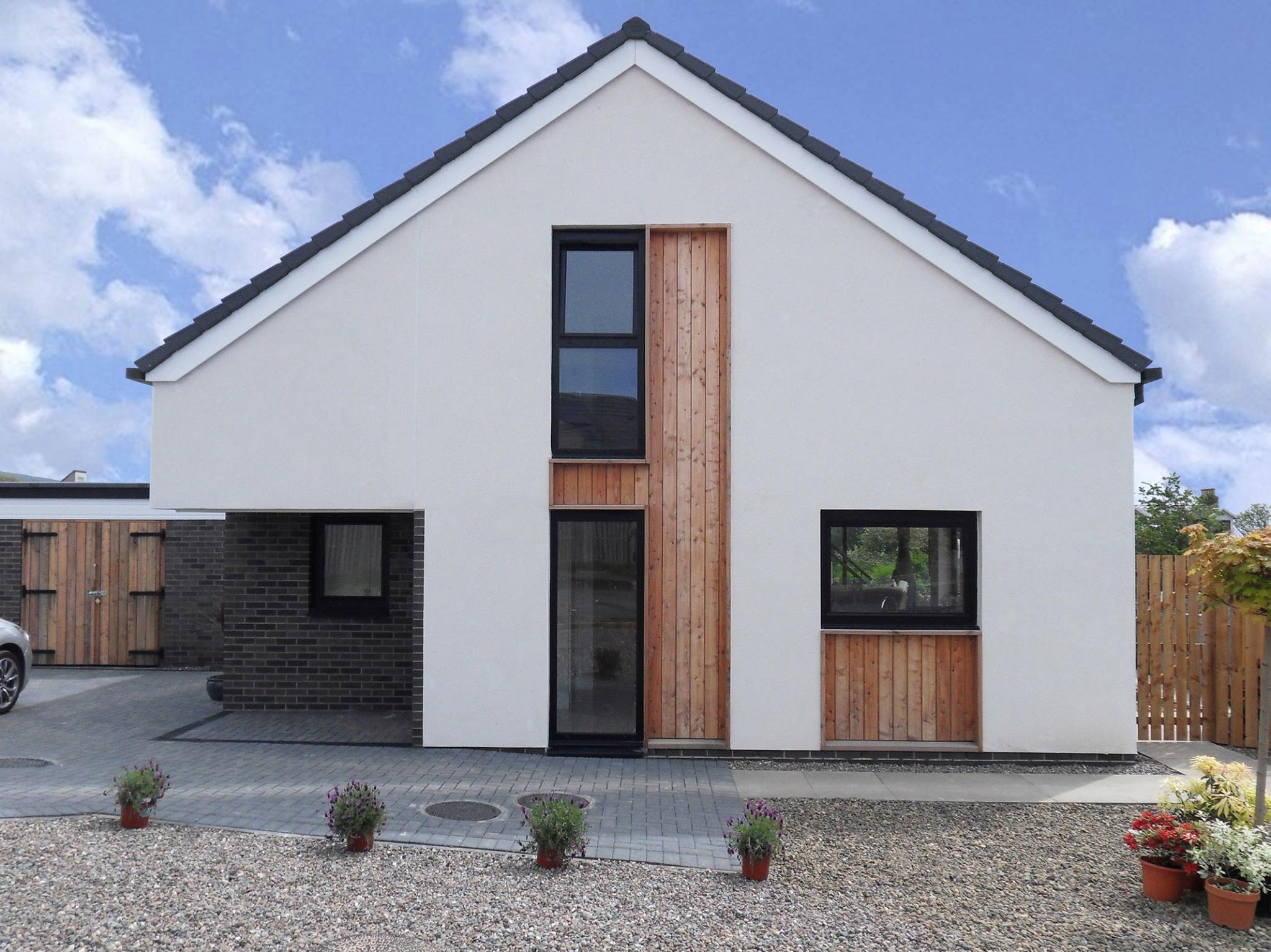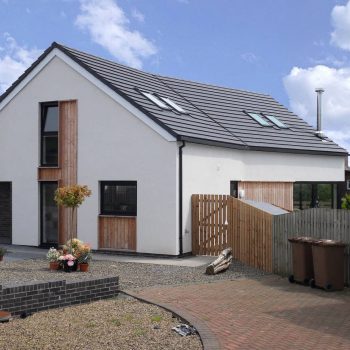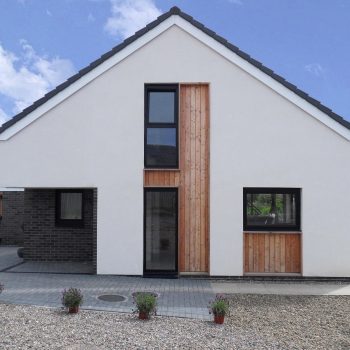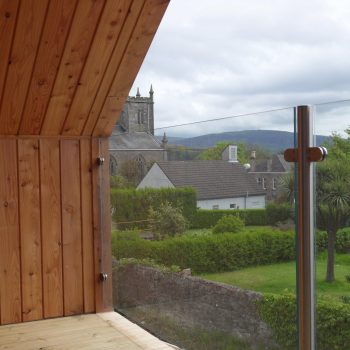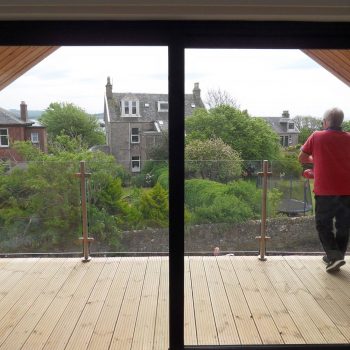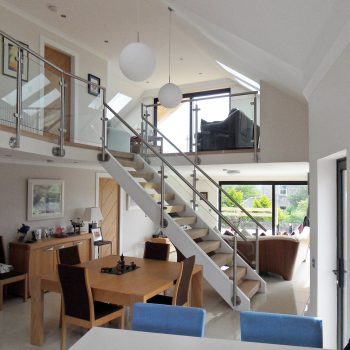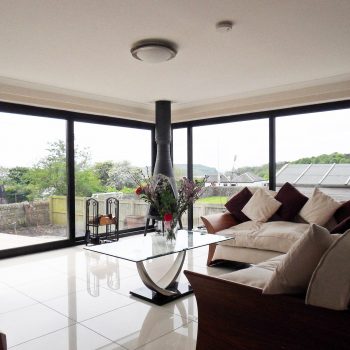PROJECT DESCRIPTION
This unique opportunity to design a new home in Millport was one, which JAM Architects relished. The location of the site on a hill on the outskirts of the village presented an opportunity to design a new two-bedroom home taking advantage of the views of the Firth of Forth. The unusual floor plan design with a ‘kink’ at the centre point of the building is as a result of this with the front of the home orientated to address the street and the rear half positioned to ensure the best views from the corner window in the livingroom and the master bedroom window.
As a result of a recent accident our client for this project was unfortunately left with some mobility issues and our brief was therefore to design a two bedroom home with all the primary accommodation on the ground floor, with a studio space, guest bedroom and guest shower room on the first floor. The ground floor consists of an open plan kitchen, dining and living room with direct access to a generous outside patio area. In addition to this living space there is also a utility room, w.c, master bedroom and ensuite bathroom.
On the first floor our client was also keen to take advantage of the sea views from this elevated position and a sheltered balcony area has been incorporated adjacent to the studio space.

