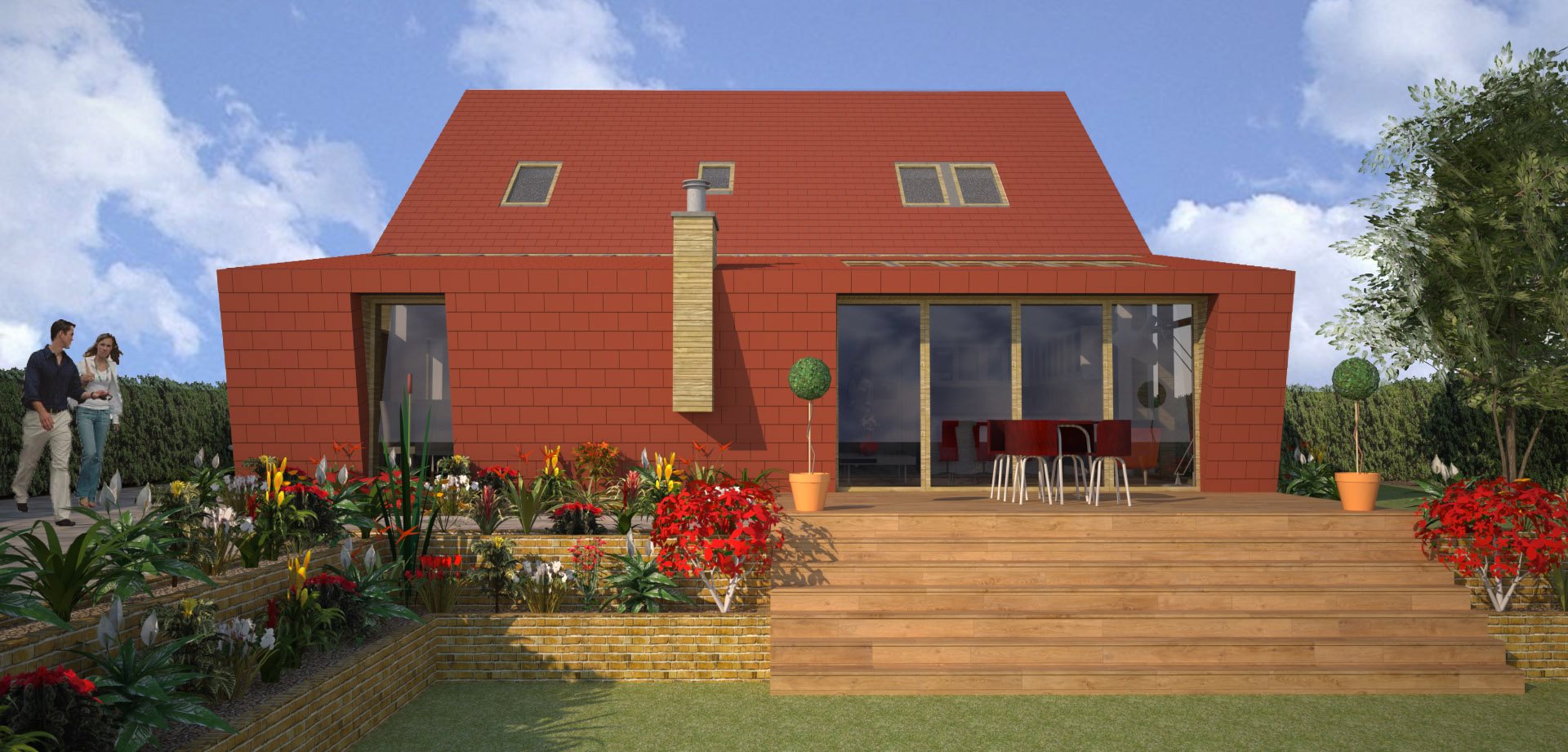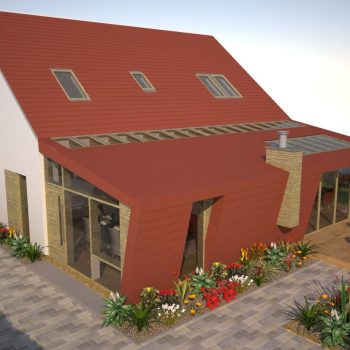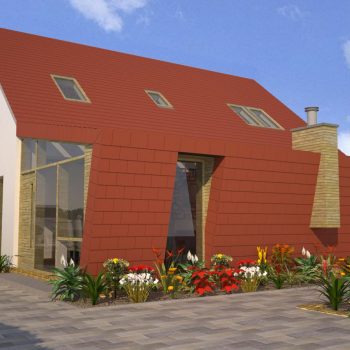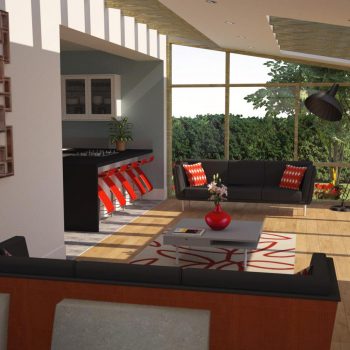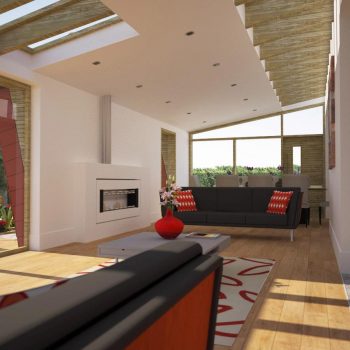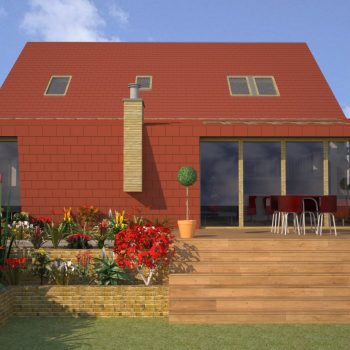PROJECT DESCRIPTION
This rear extension to a post war 1&1/2 storey family home in Lanark has been designed with the brief to provide a larger kitchen, utility, dining and family room.
The existing red roof tiles are very dominant to the appearance of the existing home and we were keen to utilise them in the design of the extension. It was our objective from the outset to create an extension, which was a continuation of the home rather than a ‘bolt on’ addition. Therefore we designed a ‘lean to’ extension, which acted as a continuation of the roof with the red roof tiles forming a continuous skin on the new roof and as a vertical cladding to the extension wall. Each of the bookend gables was left deliberately glazed to allow for lots of natural light and also to highlight the wrap around sculptural form of the extension.
Internally the existing kitchen was relocated and this space converted to a new utility room. The existing dining room was reimagined as a kitchen, with the external wall removed to open it into the kitchen and form a new open plan kitchen / dining / family room. Bi-fold doors were incorporated into the family room to provide direct access to the garden and terrace.

