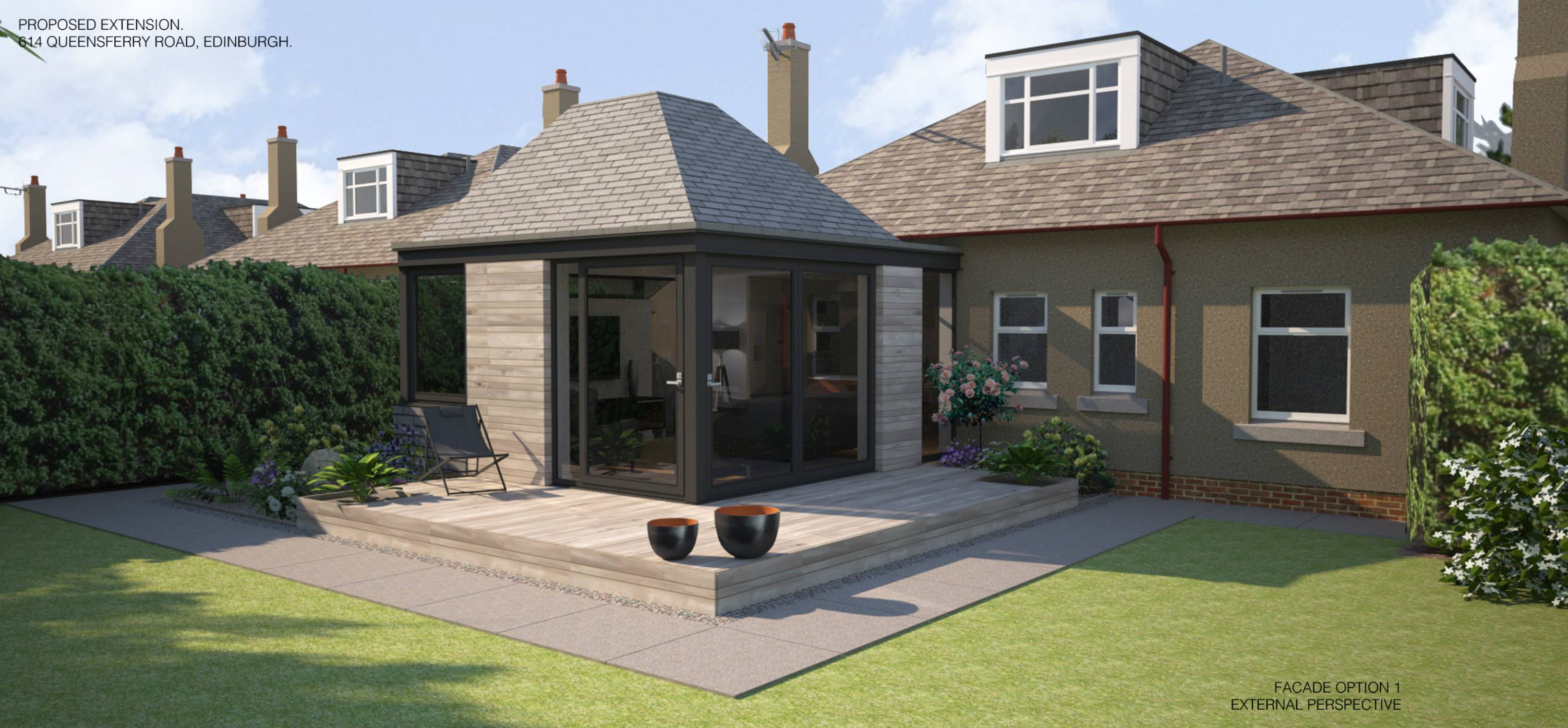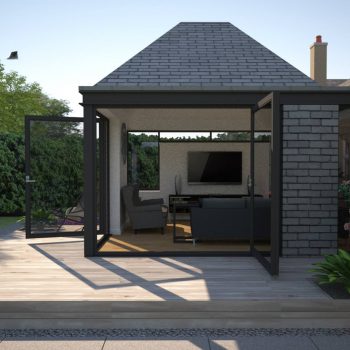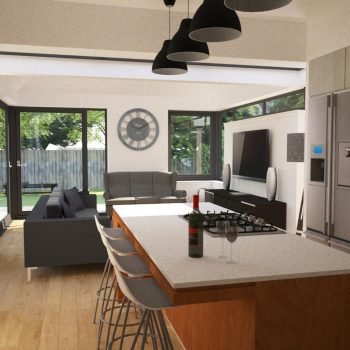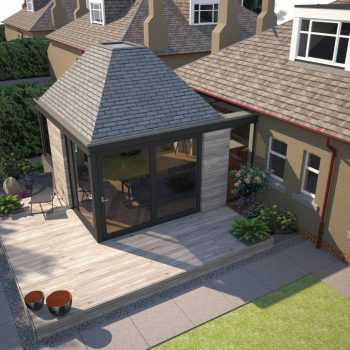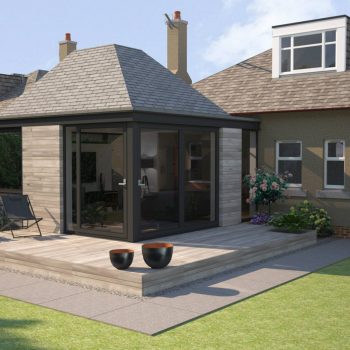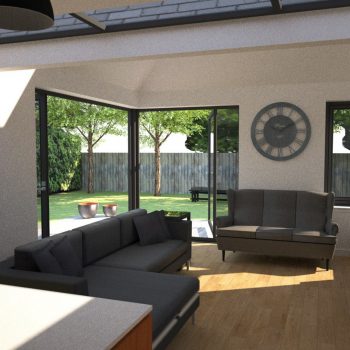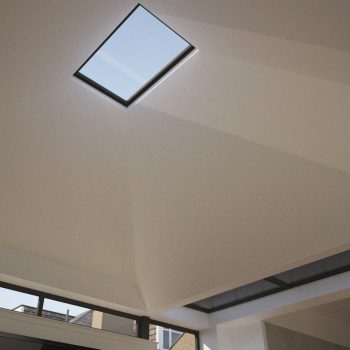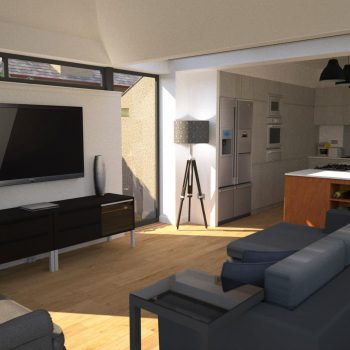PROJECT DESCRIPTION
This rear extension was designed to provide a new open plan kitchen / family room. The existing kitchen layout was rationalised and the external wall removed to open into the new extension. A connection to the garden was very important to the client and corner patio doors have been incorporated to provide views and access to the garden. Natural light has also been prioritised with high level windows, rooflight and a glazed link between the existing home and extension. The vaulted pyramid roof provides a sculptural influence to the extension while emphasising the feeling of space within the modest extension.
Externally the roof form and the natural slates reflect that of the existing hipped roof. The proposed external larch cladding will be allowed to ‘silver’ naturally and the muted tones of the timber will blend sympathetically with the existing render.

