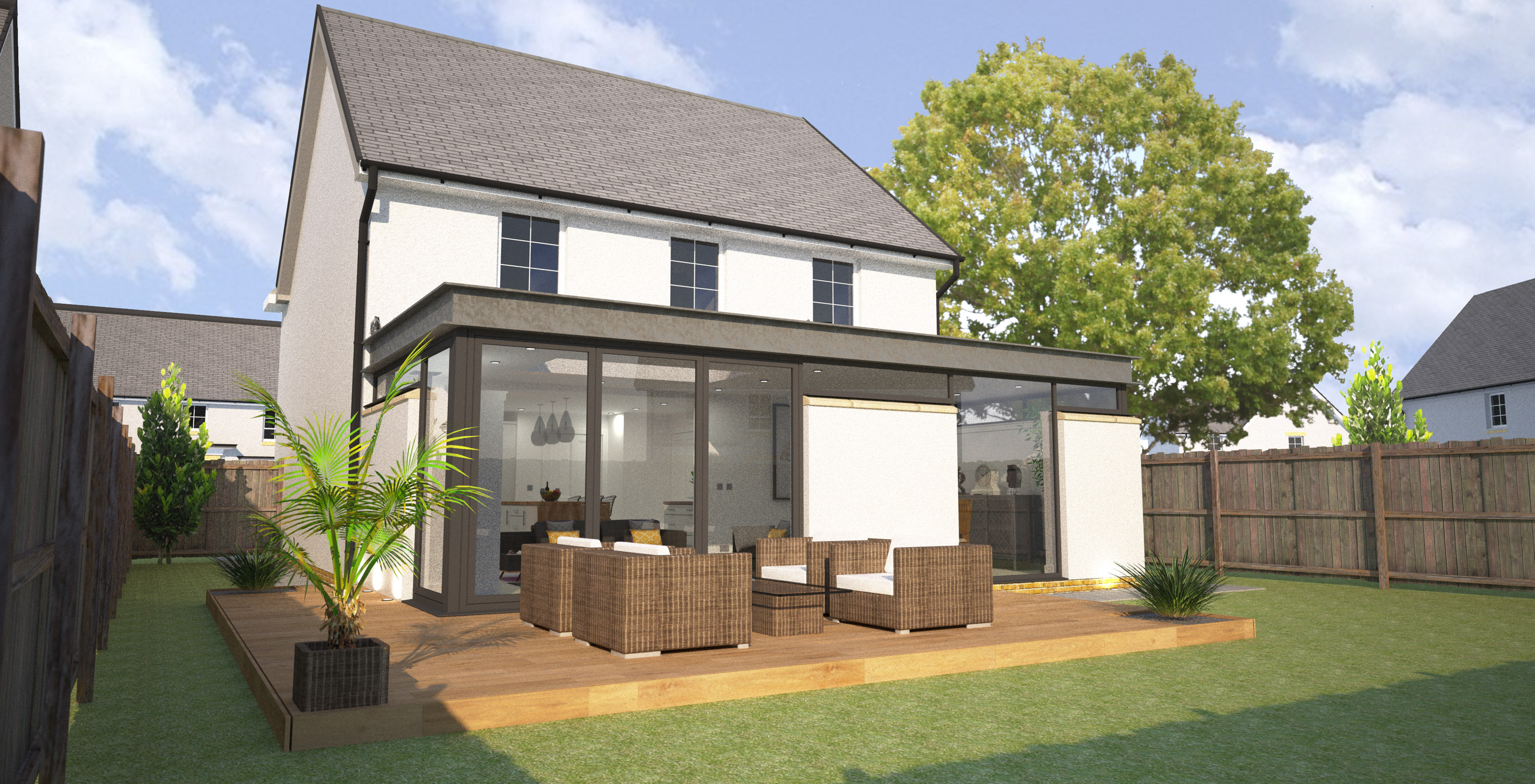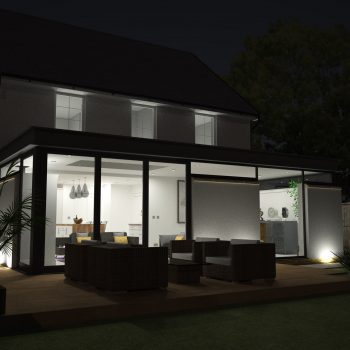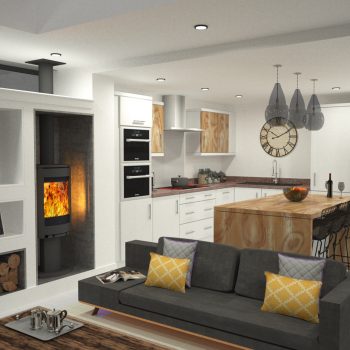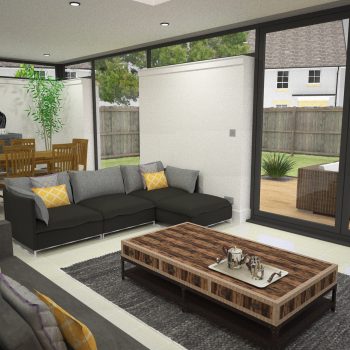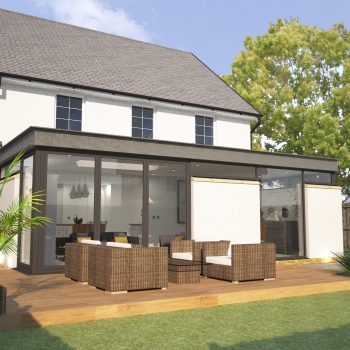PROJECT DESCRIPTION
The brief for the alterations to this David Wilson Homes housetype was to extend the existing dining / kitchen to increase workspace and to add a new dining and family room.
The approach for this design was to create a contemporary extension that was sympathetic to the external materials of the house rather than creating a pastiche of the existing home. The new extension creates a new dining area, which allows for the dining table to be moved out of the existing kitchen. A new central island / breakfast bar was then situated within this space to increase the amount of workspace and to create an area for social interaction while in the kitchen. The wall between the kitchen and the extension was then removed to create an open plan kitchen / dining / family room.
Large areas of glazing and bi-fold doors were incorporated to allow the extension to open into the garden and patio area. High-level glazing was designed into the extension for two reasons. The first being to allow for as much natural light as possible without the incumbent issues of overlooking neighbouring properties which would have arisen during the planning stage. The second reason being that the glazing at height allows for valuable wall space for furniture.

