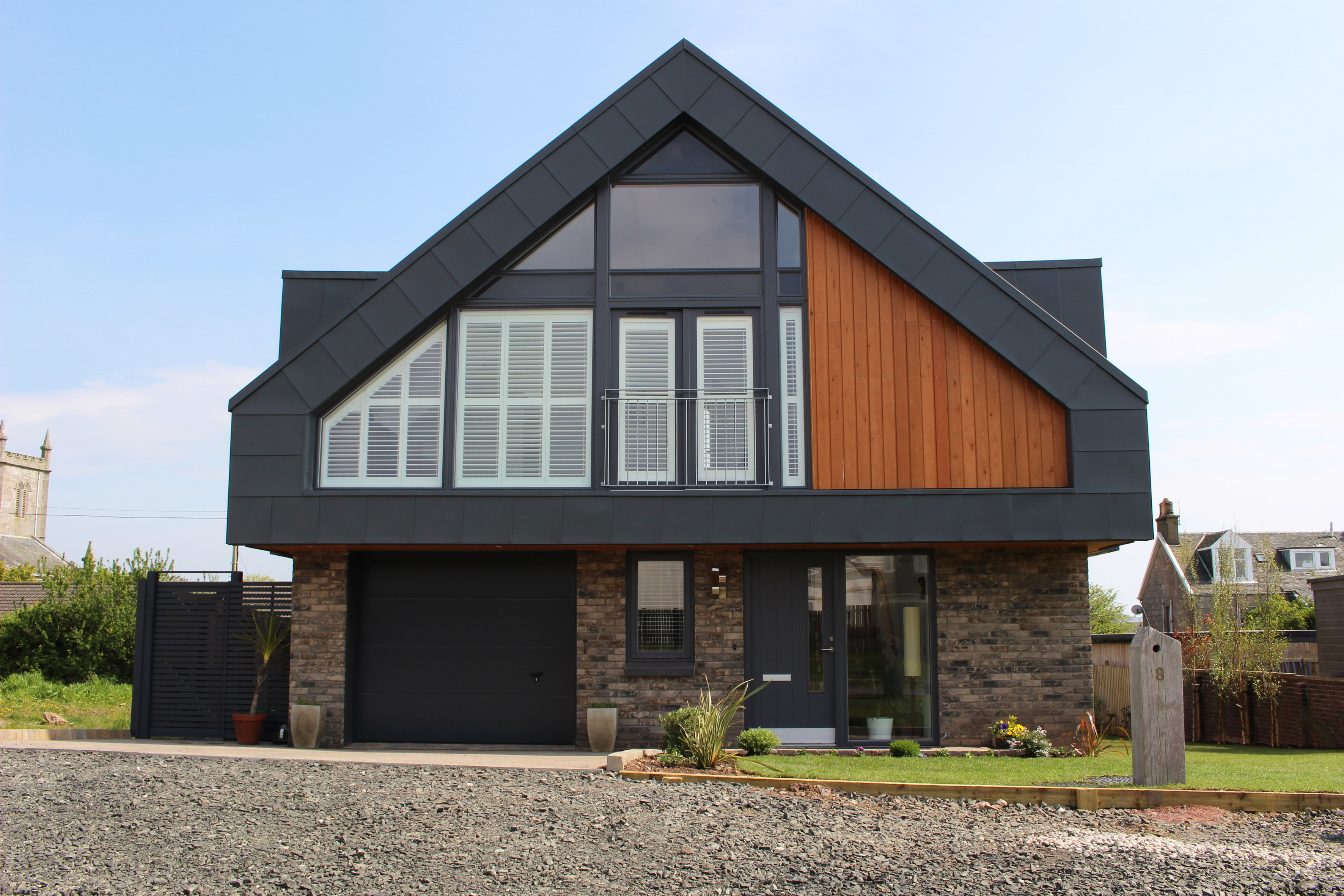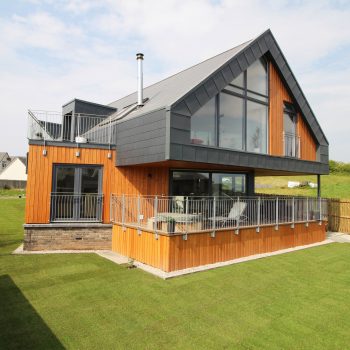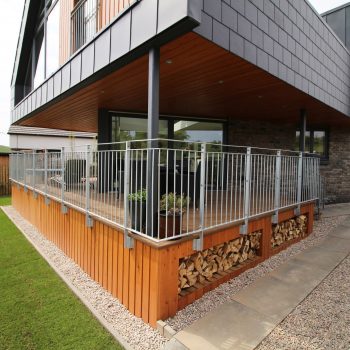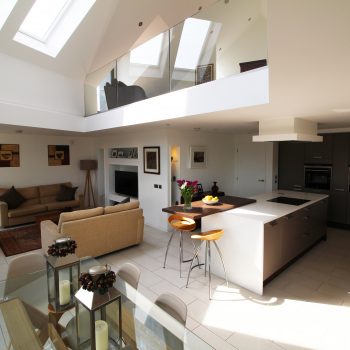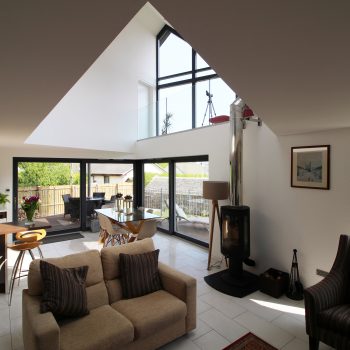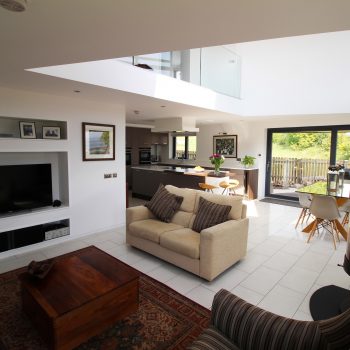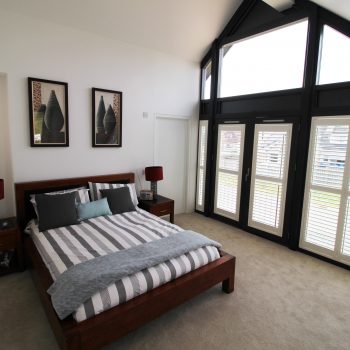PROJECT DESCRIPTION
The brief for this new contemporary home was to create a 1&½ storey dwelling taking advantage of the views of the Firth of Clyde from a first floor terrace and to provide a sheltered terrace on the ground floor.
The unique ‘kinked’ layout of the ground floor was designed in this manner to face due South and maximise natural light within the home and also to orientate the windows towards the views of the Firth providing by breaks in the surrounding buildings. The open plan living / dining / kitchen is located to the rear of the property to take advantage of the views and natural light while also providing access to the garden.
The first floor of the home is designed as a more traditional linear layout than the ground floor. This change in geometry to the rear of the property allows for the formation of a first floor terrace in the ideal position to provide views over to Little Cumbrae. The cantilever of the first floor beyond the ground also provides for a sheltered area of decking on the ground floor. A generous first floor void is also utilised to highlight the different geometries between the floors to dramatic effect within the open plan living area.

